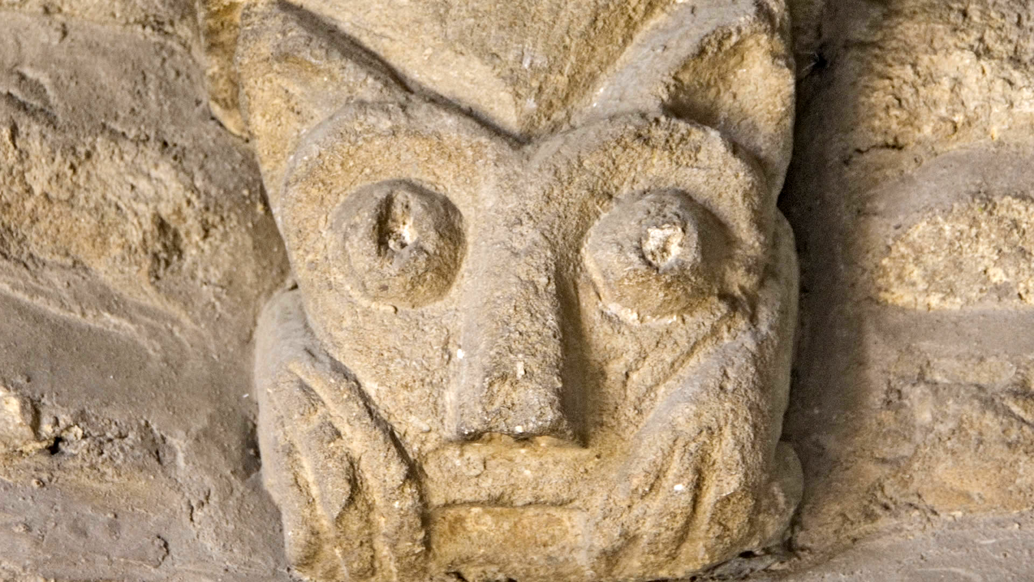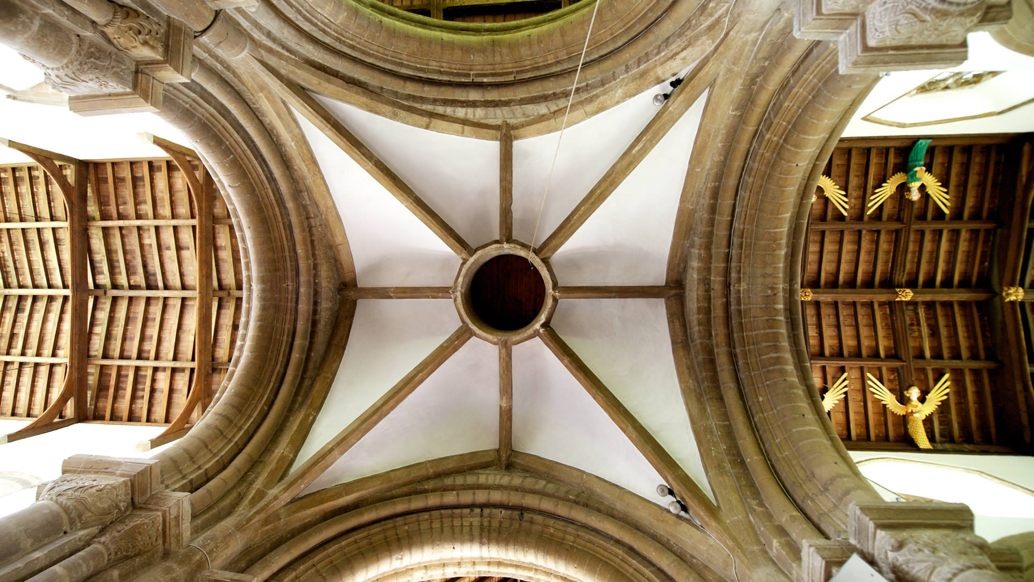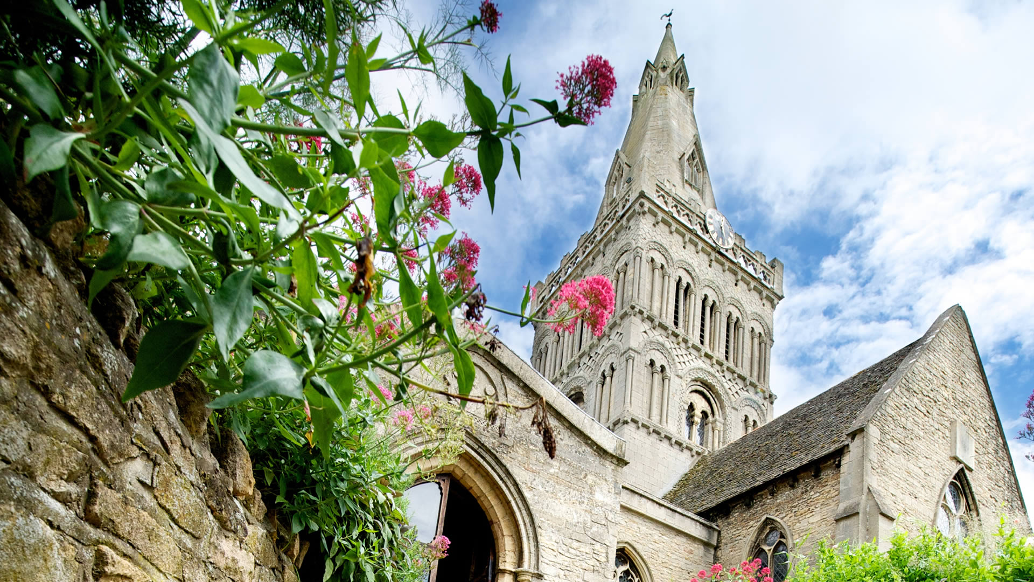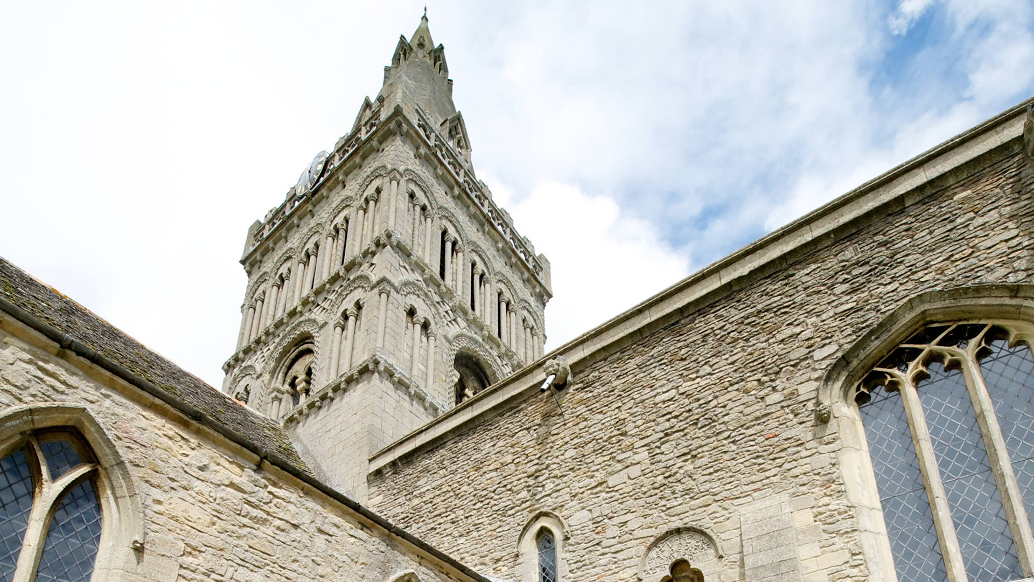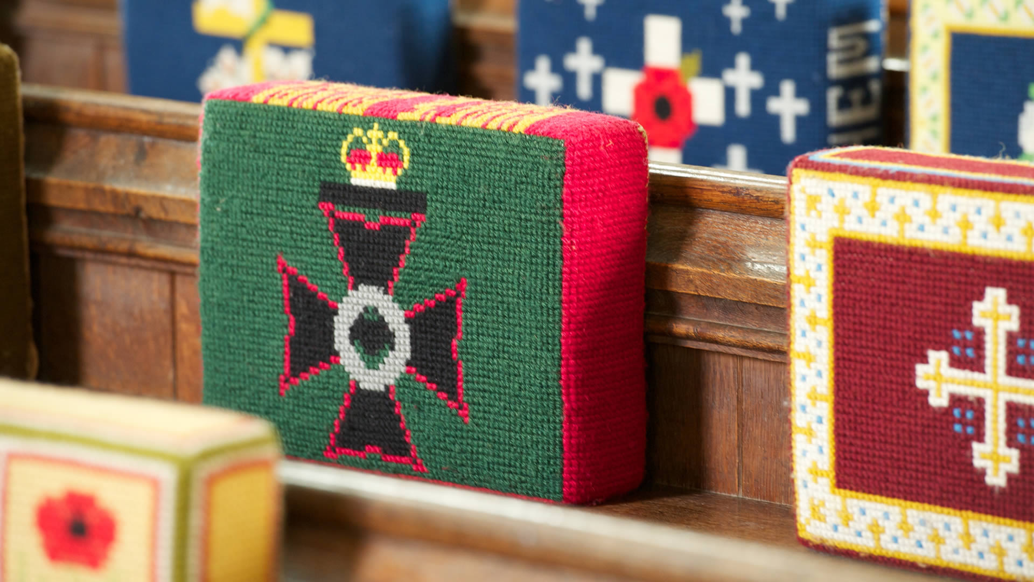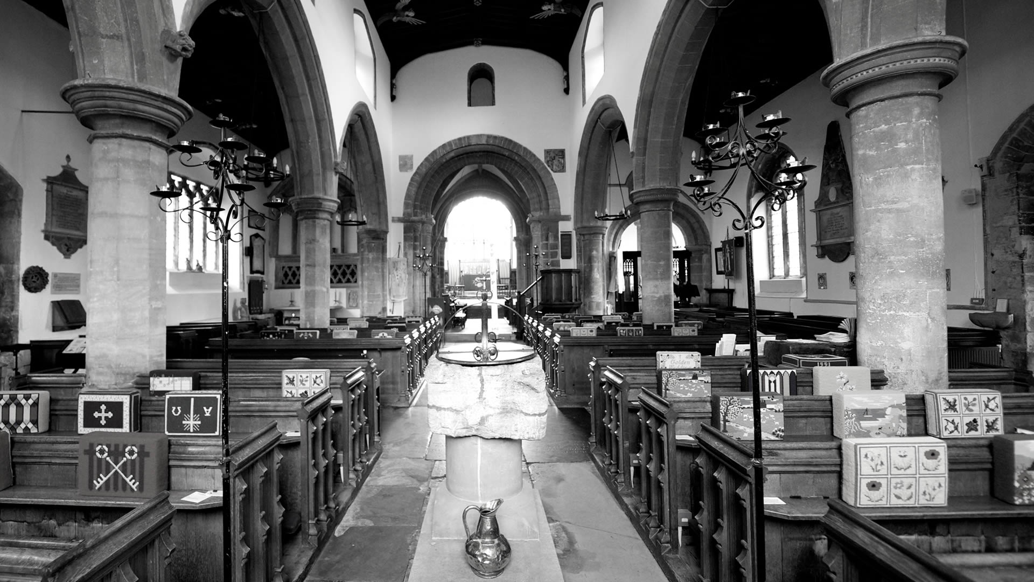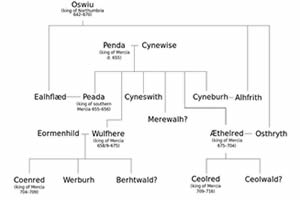 St Kyneburgha
St KyneburghaIn whose name the church is uniquely dedicated and her sister Kyneswitha were believed to be the daughters of the heathern King Penda of Mercia and his wife Kynewise. Kynebugha marries Aldfrith son of King Oswy of Christian Northumbria. Celtic christianity flourished in that part of the world. Kyneburgha’s brother Peada, later to found Peterborough Abbey, married King Oswy’s daughter Ahlflaed and it was likely that this union depended on Peada’s conversion as christian, which subsequently influenced Kyneburgha. She came to Mercia and established a convent among the ruins of the Roman palace here in Castor.
The now almost vanished Roman Palace (Praetorium) at Castor was one of the largest Roman buildings in England. Its role is uncertain, however it was a huge building with significant importance, probably administrative. Built in 250AD it was close to the site of St Kyneburgha. It was abandoned in 450AD and some of its stone is incorporated into the church. Castor was near to the Roman town of Durobrivae where the oldest communion plate, the Waternewton Treasure was found.
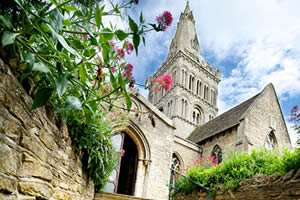 St Kyneburgha’s Church
St Kyneburgha’s ChurchThe Celtic Christian foundation at Castor was established by Kyneburgha, aided by her sister Kyneswitha. After their deaths circa 7C a shrine was established in this Saxon minster church, to the two sisters and it became a place of pilgrimage. There were outlying chapels at Ailsworth, Sutton, Upton, Milton and Marholm. Viking raids, probably on several occasions from 870AD onwards ruined the fabric of Castor Church by 1012. Kyneburgha’s remains were removed to Peterborough Abbey for safe keeping by Abbot Elsinus. The Normans rebuilt the church, re-using some of the Roman and Saxon fabric especially for the nave, and it was re-dedicated on 17 April 1124. This re-building gave us the nave, the remarkable tower, most of the transepts and the capitals that we see today. By 1330 the church was almost complete as it is now seen. The “angel roof” dates from this period.
 (in this case meaning the governor of a Roman province’s residence or headquarters) at Castor is still not fully understood, although there have been several theories and suggestions over the years. One supposition is that it was the residence of a Roman provincial governor during the third century AD. Castor would have been in Britannia Superior for most of the third century, then in the province of Maxima Caesariensis for most of the fourth century. Another possibility is that the building was the headquarters of the Count of the Saxon Shore, a Roman military commander post possibly created by Constantine I during the fourth century AD, whose job it was to govern the military defences of the southern and eastern coasts of Britain from barbarian (Saxon) attacks. However, this is conjecture and there have not yet been any conclusive clues as to the identity of the building’s occupants and its purpose. (left: Foundations still visible in Stock’s Hill)
(in this case meaning the governor of a Roman province’s residence or headquarters) at Castor is still not fully understood, although there have been several theories and suggestions over the years. One supposition is that it was the residence of a Roman provincial governor during the third century AD. Castor would have been in Britannia Superior for most of the third century, then in the province of Maxima Caesariensis for most of the fourth century. Another possibility is that the building was the headquarters of the Count of the Saxon Shore, a Roman military commander post possibly created by Constantine I during the fourth century AD, whose job it was to govern the military defences of the southern and eastern coasts of Britain from barbarian (Saxon) attacks. However, this is conjecture and there have not yet been any conclusive clues as to the identity of the building’s occupants and its purpose. (left: Foundations still visible in Stock’s Hill)
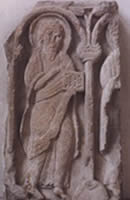 Early Saxon Christianity:
Early Saxon Christianity: By 654, a marriage was being negotiated between Peada, son of Penda, and Alhflaed, daughter of Northumbrian King Oswy. The Northumbrian king stipulated that first Peada must accept Christianity, which he was prepared to do whether he won the hand of the maiden or not and was baptized by Finan, the Celtic Bishop of Lindisfarne. The royal couple returned to Mercia and may have taken up residence on the site of the huge but derelict Roman Praetorium on the terrace at Castor. Peada had already been appointed by his father as sub-king of the Middle Angles, whose province covered Northamptonshire and Leicestershire. Peada’s sisters, Kyneburgha and Kyneswitha came south too and established a convent here in Castor in the Celtic tradition.
(Right: Saxon carving likely to be from Kyneswitha’s tomb)
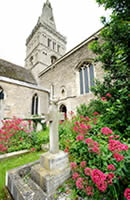 With its unique dedication to St Kyneburgha, it is considered by many to be among the finest 100 churches in England. Following the Saxon church’s sacking by the Vikings in the 9C, it was rebuilt in Norman style and dedicated by the Bishop of Lincoln in 1124. The tower is the church’s crowning glory built in three tiers. The lower tier with three bell arches is headed by very fine fish-scale pattern – all of which is magnificent work and nearly 1000 years old. The spire and north aisle were added between 1310 and 1330. The nave’s magnificent angel roof was added about 1450
With its unique dedication to St Kyneburgha, it is considered by many to be among the finest 100 churches in England. Following the Saxon church’s sacking by the Vikings in the 9C, it was rebuilt in Norman style and dedicated by the Bishop of Lincoln in 1124. The tower is the church’s crowning glory built in three tiers. The lower tier with three bell arches is headed by very fine fish-scale pattern – all of which is magnificent work and nearly 1000 years old. The spire and north aisle were added between 1310 and 1330. The nave’s magnificent angel roof was added about 1450
